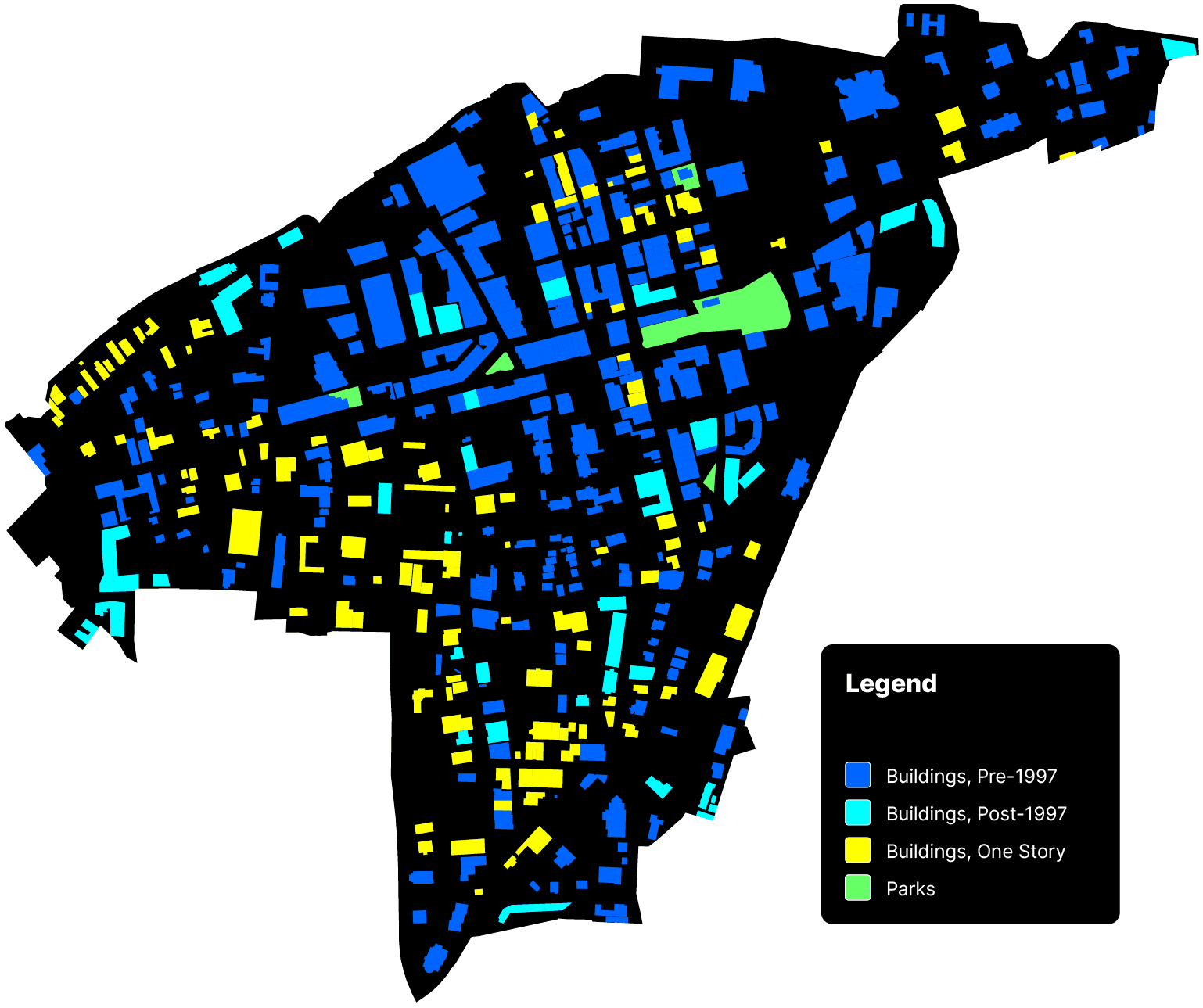Barriers to Infill Development in Asheville’s Central Business District
May 3, 2024

Approximately 57% of the buildable surface area of Asheville’s Central Business District is used for off-street parking, demonstrating an abundance of usable space for infill development in the district. New construction since the adoption of the 1997 Unified Development Ordinance has been scarce. Given the City of Asheville’s limited housing supply, which has been reported on as the market’s “defining feature,” the lack of infill development in the district cannot be attributed to unfavorable market conditions for building new housing. The absence of infill development can largely be explained by barriers in the approval process for new construction within city limits. The cumulative burden of these barriers redirects development pressure to occur outside of the city, leading to significant negative impacts for the City of Asheville.
Parking
For the purposes of this report, the “buildable surface area” is the total surface area of all off-street parking and buildings as evaluated from a two-dimensional aerial view. While the buildable surface area metric does not account for the floor area of multi-story buildings or structured parking, it is useful for showing where opportunities for new construction exist. It also serves as a proxy for the experience of those who use the city. The absence of a building has a negative impact on the pedestrian experience and creates a disorienting feeling in the urban landscape, plan, and character.
Parking represents 57% of the buildable surface area in the Central Business District. Land dedicated to the storage of private vehicles persists as the single largest use of space downtown, despite the absence of mandatory parking minimums in the district. This analysis does not account for space dedicated to cars in the form of on-street parking or vehicle travel lanes.

Buildings
The remaining 43% of the buildable surface area in the Central Business District is comprised of buildings. Buildings built before 1997 are shown in dark blue on the map.

New Construction
Highlighted in cyan are buildings newly constructed since the adoption of the Unified Development Ordinance in 1997. Newly constructed buildings represent 13% of the downtown surface area dedicated to buildings, and they account for just 6% of the buildable surface area in the district.
One-Story Buildings
Newly constructed one-story buildings are illegal in the Central Business District. The existing supply of one-story buildings serves to connect the urban space between desolate surface parking lots. Single-story buildings often enable small businesses and cultural institutions to thrive in areas that have seen significant underinvestment. This policy constrains the future supply of one-story buildings and likely encourages gentrification by prohibiting small-scale development.
The State of Asheville’s Housing Market
Negative consequences impact the entire city, not just the Central Business District. However, downtown has the greatest potential of any Asheville neighborhood to be the city’s most effective area for new housing development because:
Increased density will have the highest impact and enhancement to downtown Asheville, whose character by definition is density and diversity of building uses and styles.
Downtown has the space available for new infill development. Although downtown’s street network was originally designed for a greater density than is present today, many historic buildings have been replaced by surface parking lots.
The Asheville Rides Transit bus system uses a “hub and spoke” system where downtown is the “hub.” All bus routes in Asheville’s transit network are the most accessible from downtown.
The infrastructure to support new development and services is already in place downtown, and infill allows the city to most efficiently leverage its past investments.
Downtown infill has the lowest ecological cost. This is true for the impact on the site of the housing as well as the energy use required to support the lifestyle of residents.
Barriers to New Infill Development
Costly land use policy is the most substantial barrier to new infill development of housing across all neighborhoods in the city. This holds true in the Central Business District. Examples of policies that drive up the cost of development and inflate approval and construction timelines include:
Low thresholds for conditional zonings that only allow small amounts of housing to be built at a time without seeking approval from city council
The Design Review Committee process, which requires review for all modifications to the exterior of any building in the Central Business District, extending project timelines and increasing costs.
Policies that regulate the form and structure of buildings and lengthen the
design and review processes
These regulations artificially constrain the supply of new housing. In 2024, this results in negative outcomes for the city.
Throughout Asheville’s history, downtown has been the center of commerce, jobs, and culture, and population. It was designed to fulfill these roles. The City’s Central Business District has lost vitality and opportunity under artificial constraints designed with the best intent yet fraught with unintended consequences.
Stark visuals of surface parking lots and vacant land use allow the easy recognition of missed opportunities in an area that has been designed and planned as a dense and vibrant walkable core but struggles to gain significant reinvestment due to the current regulatory environment.
The City of Asheville would be best positioned to solve its overlapping housing supply shortage, homelessness crisis, and affordability crisis by unlocking demand for new construction in the housing market, which is presently constrained by ineffective policy in the Unified Development Ordinance.
